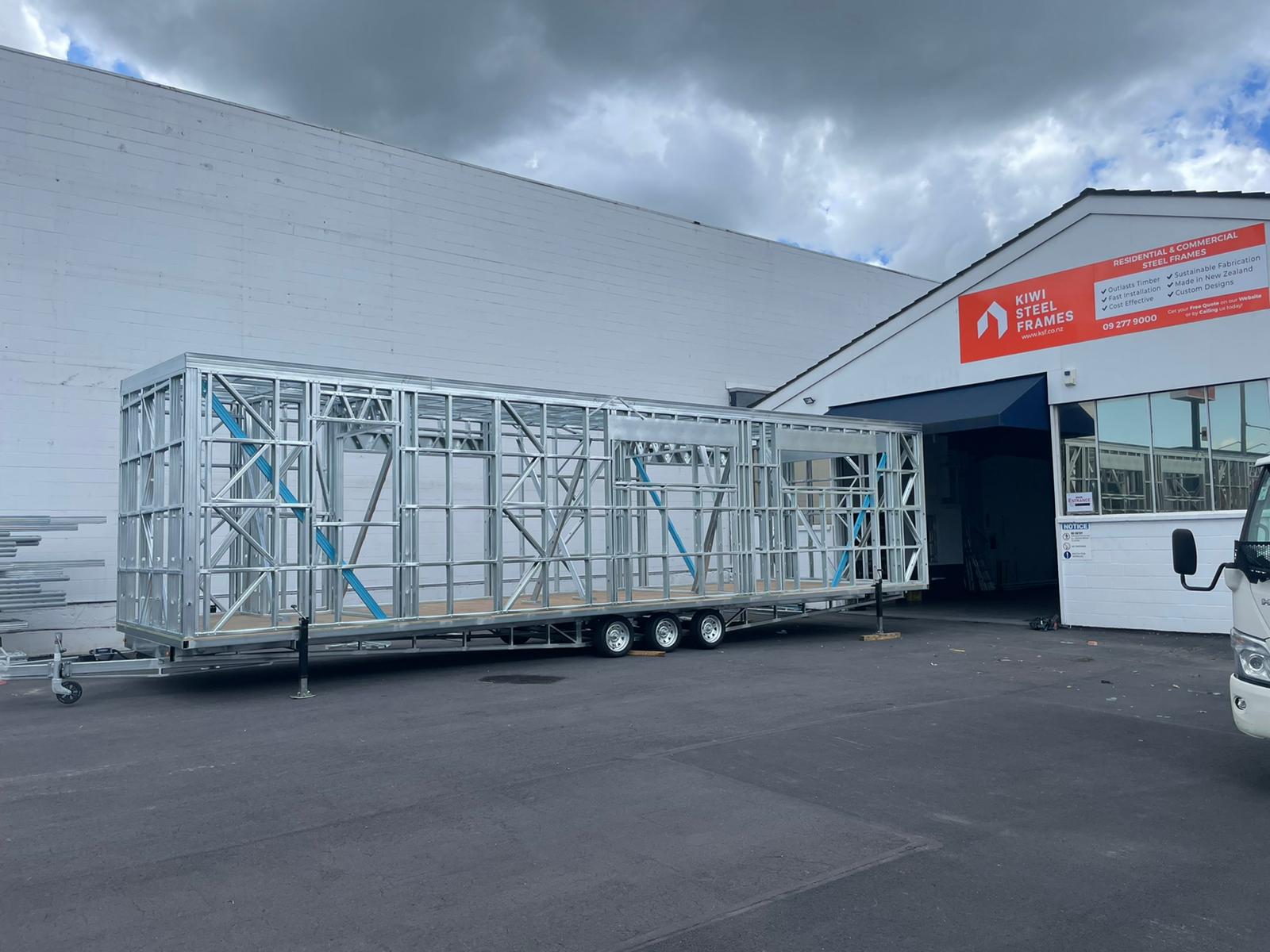Steel Frames That
Stand the Test of Time
Residential and commercial frames built to last and Made Locally in New Zealand
Sustainable
Strong
Fire Resistant
Cost Effective
Why Steel Frames?
Why Build With Steel Frames?
Safer | Stronger | Healthier
Steel frames are the solution to every one of timber’s problems.
They’re cheaper, lighter, healthier, more environmentally friendly and they last longer.
Our steel frames are 100% Made in New Zealand to your custom requirements.
Construction is quicker too!
Have a tiny home, sleep-out, shed or barn you want to build with a core of pure steel & yes, we supply to commercial & residential plan requirements.
Tap the button below to book a call and get a free quote now.
Why Choose Kiwi Steel Frames?
Sustainabile
Steel frames are more sustainable to produce than timber and are 100% recyclable.

Cost Effective
Light-weight steel frames are 30% lighter than the equivalent in timber – easier on your builder’s back and savings on installation time. Ask us how a change from timber to LWS Frames saved a customer $80,000
Fire Resistant
Unlike Timber frames, steel is non combustible and won’t add fuel to fires.
Strong
Steel won’t deteriorate over time like timber does, helping to prevent catastrophic structural failures and creating generations of liveability.
Straight
The roll-forming technology behind steel-framing gives a high degree of dimensional accuracy, enabling consistently straight walls, square corners and an overall superior finish. The exactness that comes from building in this way helps follow-on trades to fit internal linings, kitchens and other cupboards. Also, the stability of steel means no contraction or expansion with moisture changes, so frames won’t warp, twist, sag or shrink, eliminating many of the maintenance issues that create builder call-backs.
Termite Proof
Steel framing provides a lifetime guarantee against termites destroying your home without any harsh chemicals or toxins.
Why Build
Simple Solutions from Start to Finish
- Our design team can create 3-D framing plans for your tiny home, shed or barn.
- We can work with your own residential or commercial plans
- In a matter of weeks we will have your customized frames, trusses, and mid-floor fabricated
- We deliver the steel frames to your building site once the floor or concrete base is complete
- You or your builder can erect your steel frames (or we can arrange this for you.)
Tiny Home
Tiny house, Sleepout or shed
- Tell us what you have in mind or bring us your pencil sketch and we’ll turn your ideas into a 3-D perspective and plans, or,
- We can work with your own architectural plans
- When you’re satisfied with your customised design (Floor/wall/roof panels, floor joists and trusses) we’ll typically manufacture within 2-3 weeks
- You, the customer set the delivery date to meet your requirements, not us
- Installation can be done by you or in conjunction with your builder, or we can arrange this for you
- Our frames are 30% lighter than the equivalent in timber”
Gallery
Our Steel Frames in Action

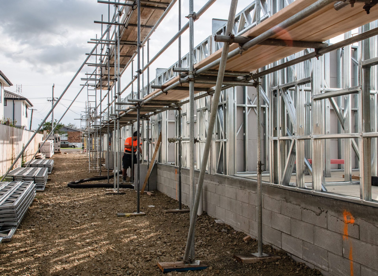
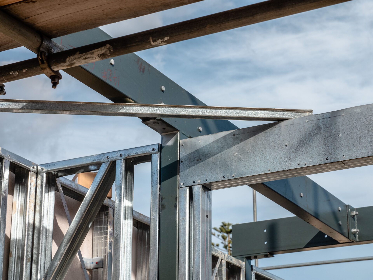
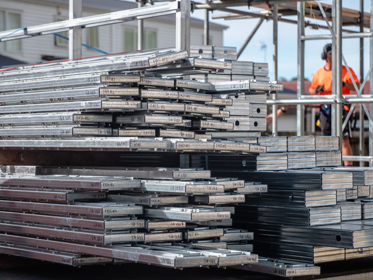


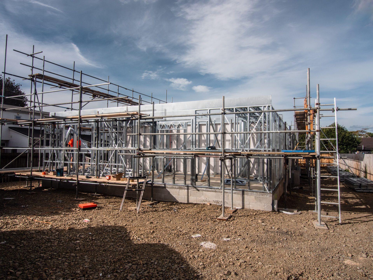
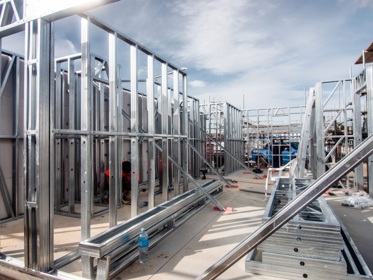
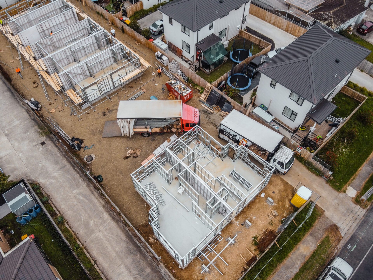
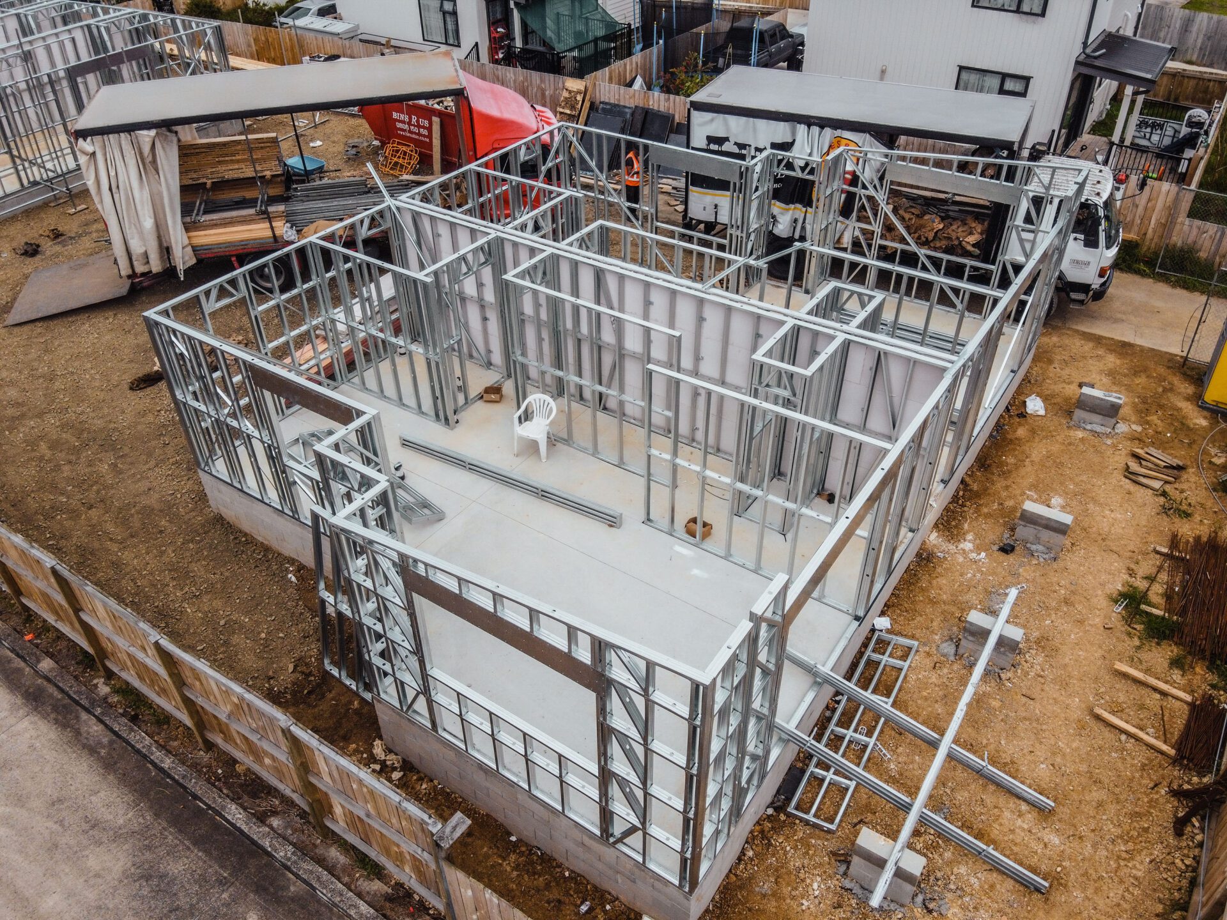




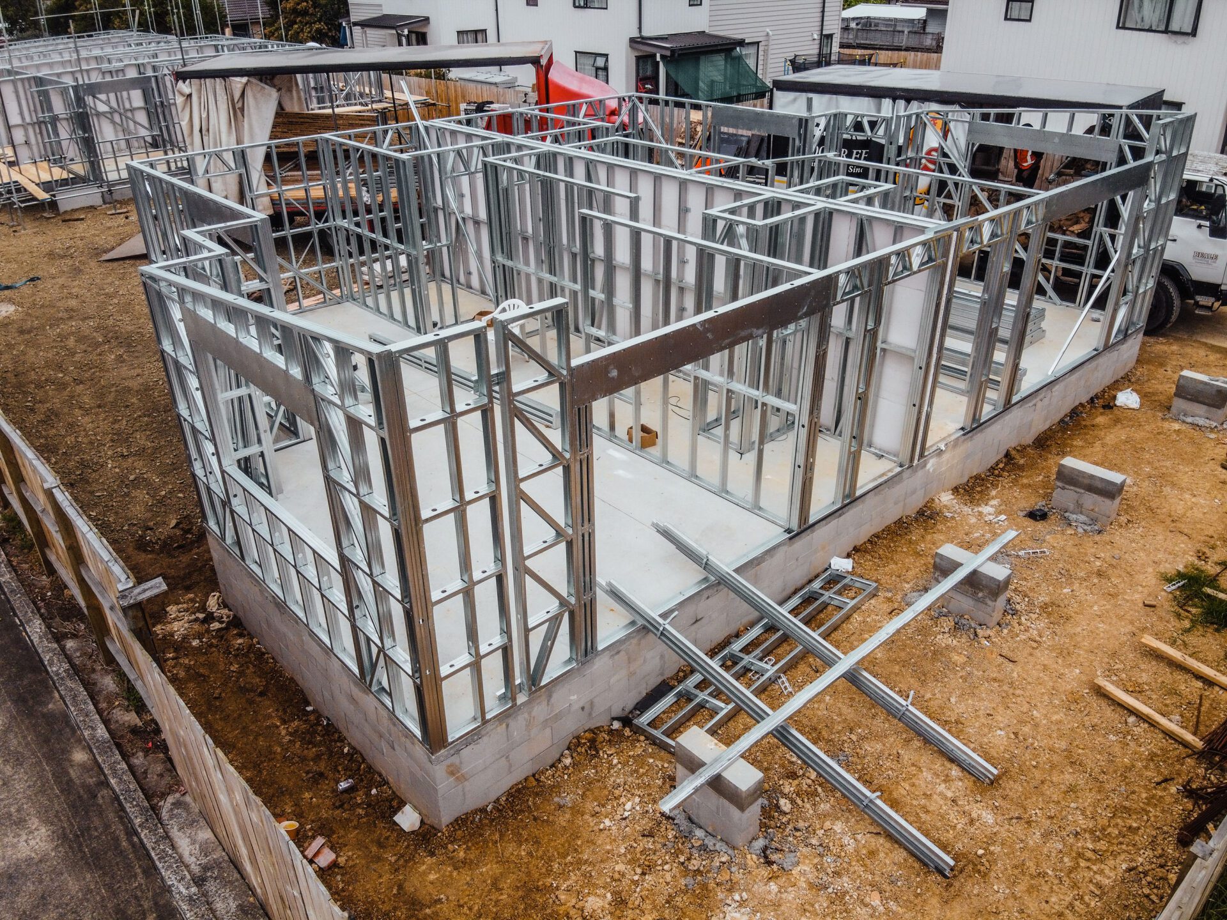
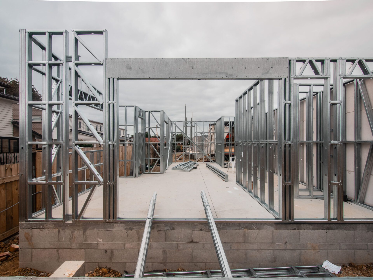

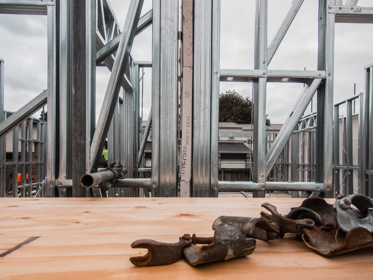



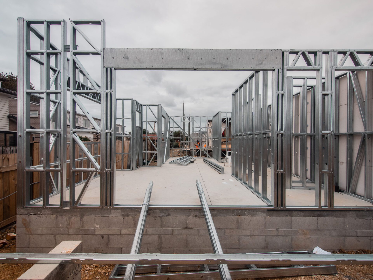
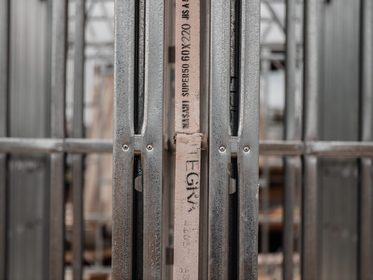

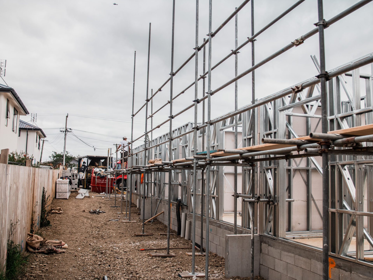
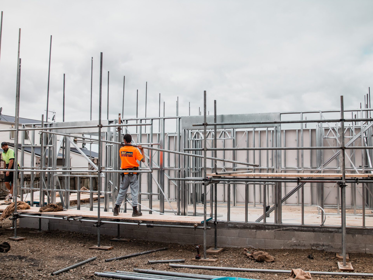

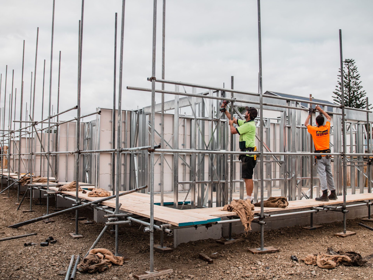

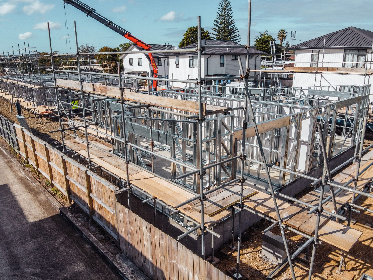


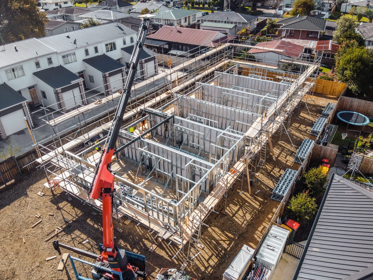
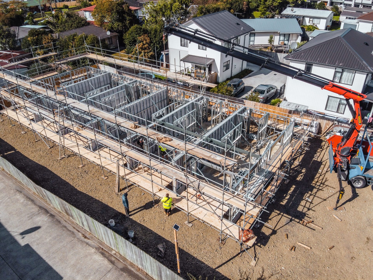



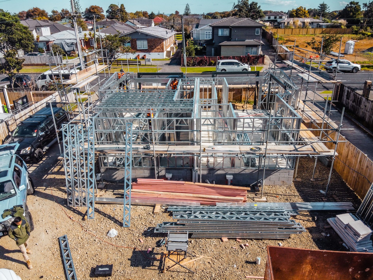
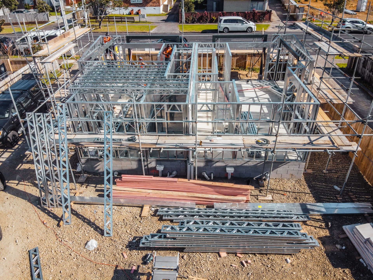
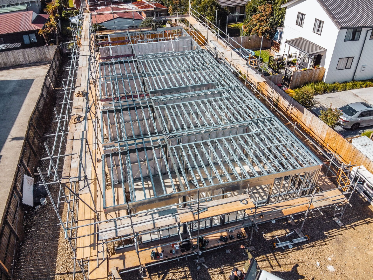
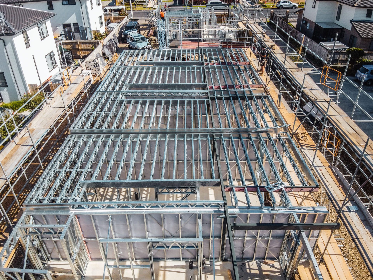

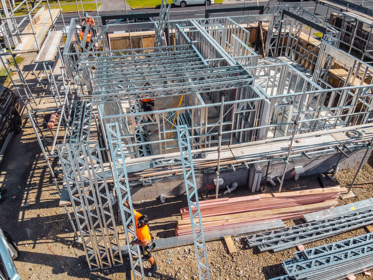
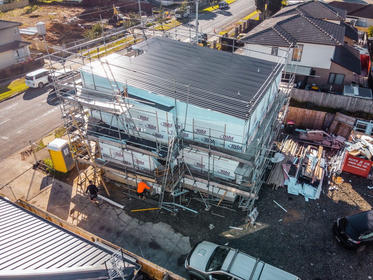
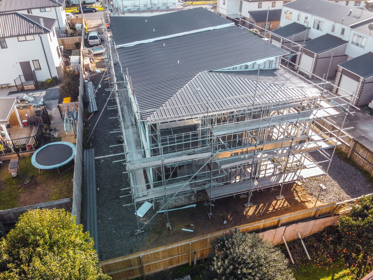






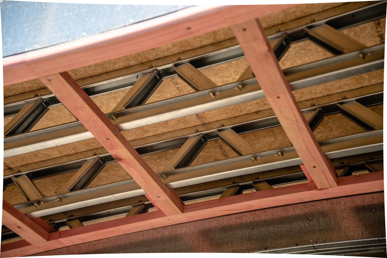
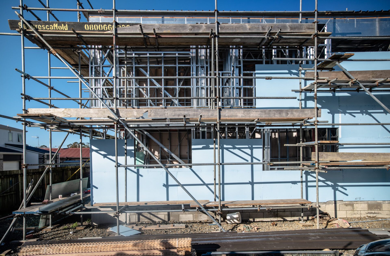
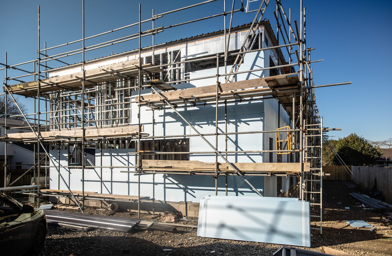
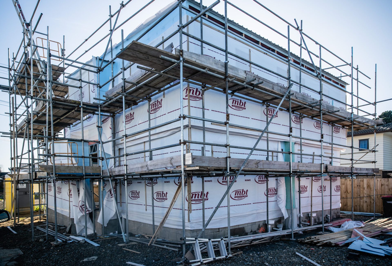
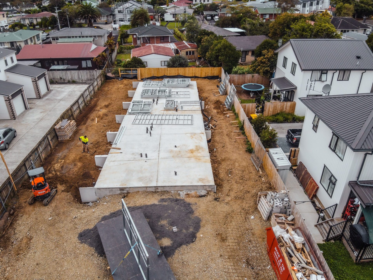


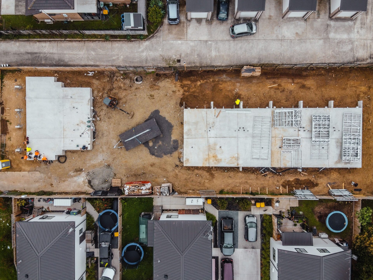
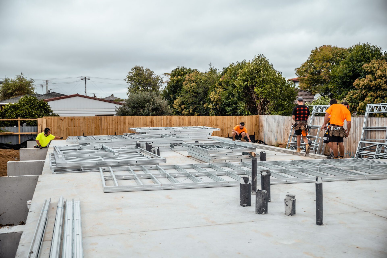
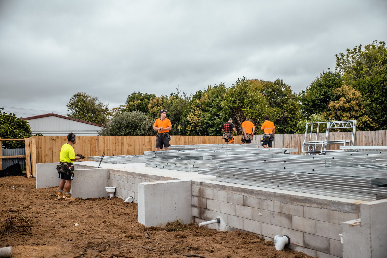



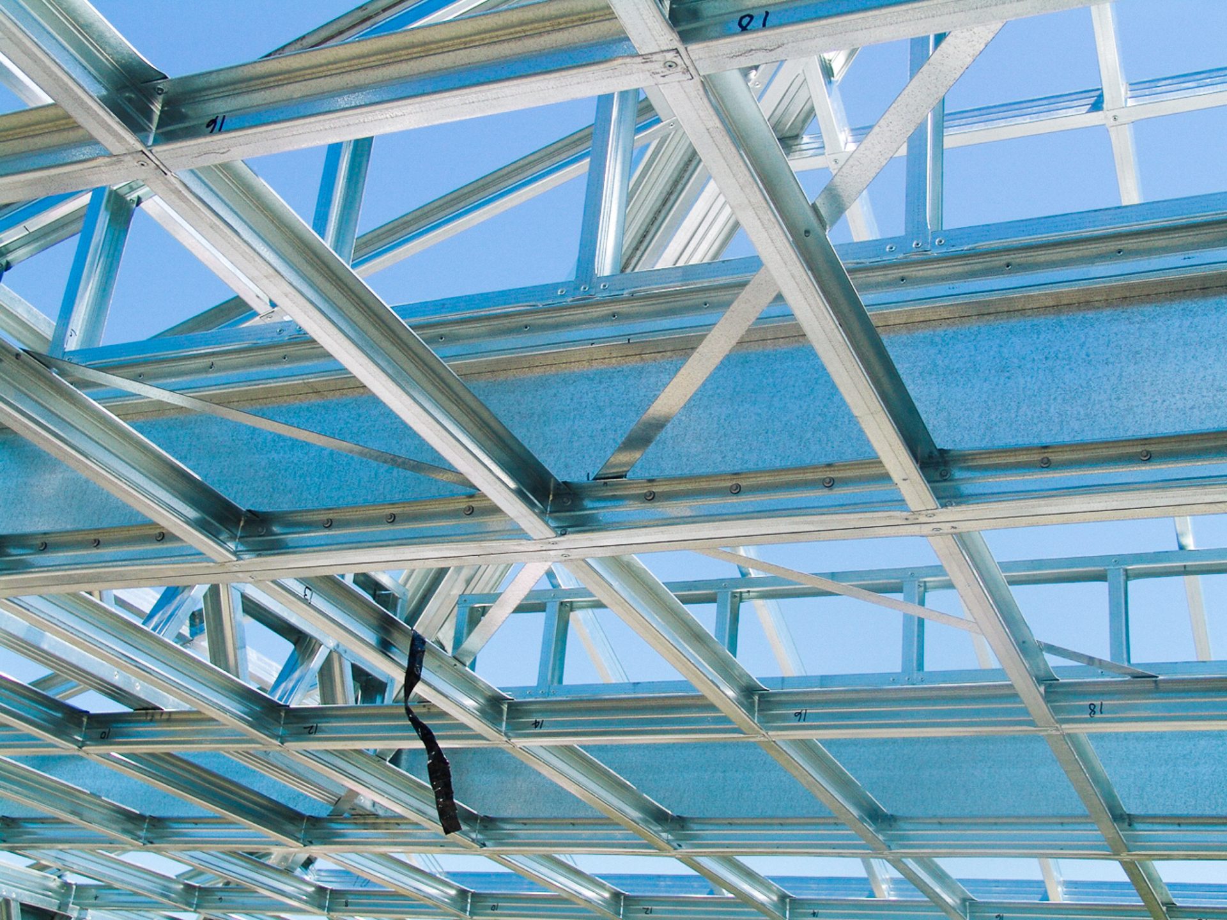

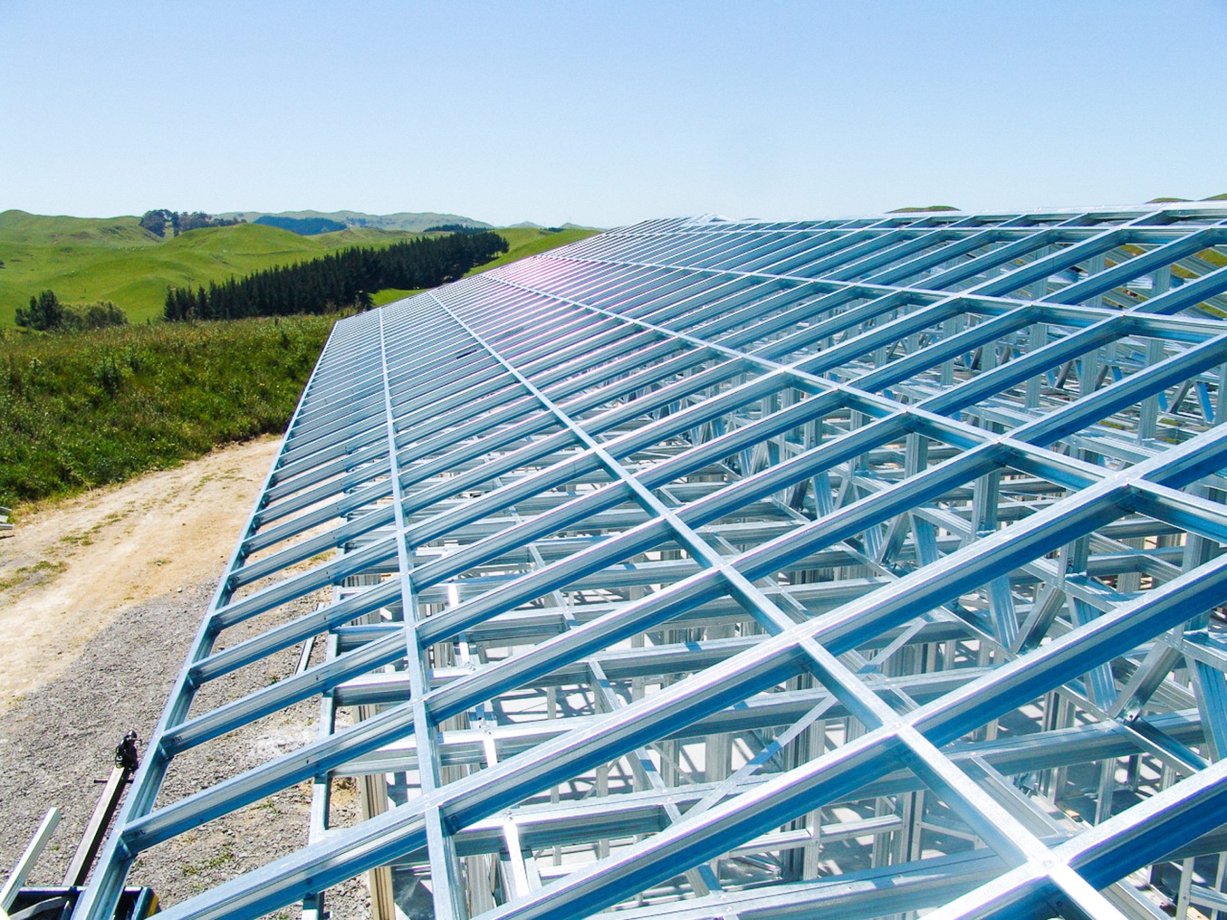


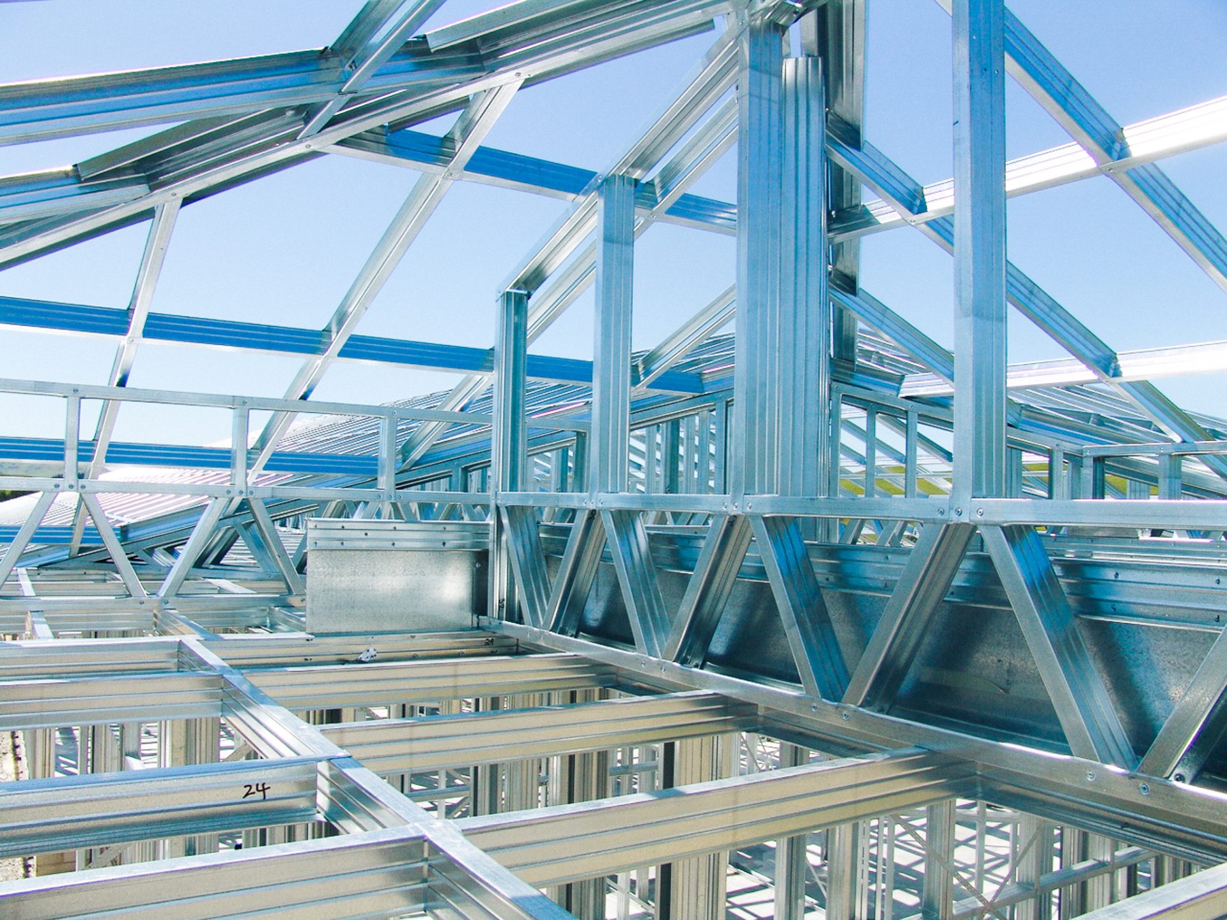

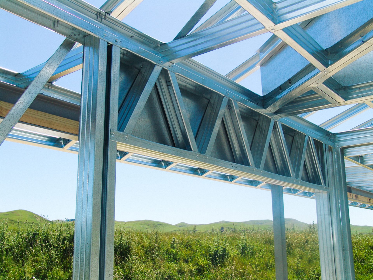
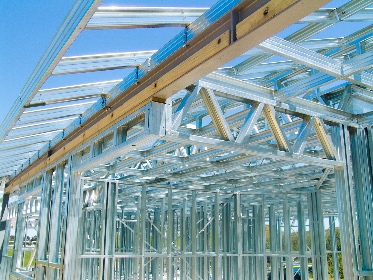
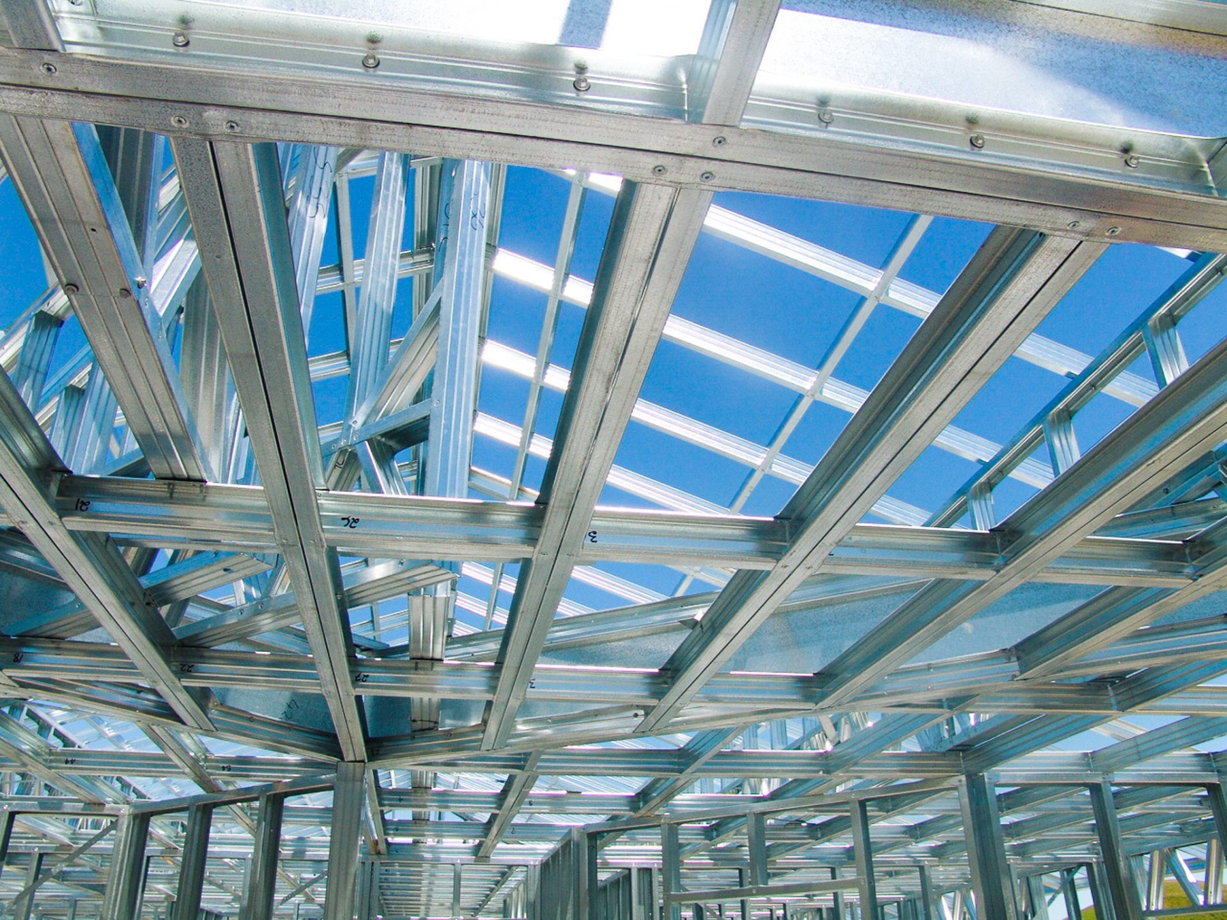

Proudly NZ made & NZ Certified


FAQ
How long does it take to build with steel frames?
Steel frames and trusses are pre-assembled and ready to install on site. Our steel frames are one third the weight of timber and are designed to be installed on site with simplicity. This drastically reduces labour costs as they can be erected faster, aren’t dependant on weather and, unlike timber, don’t need to be dried out before installing insulation.
Does steel framing cost more than timber?
Our steel frames cost a similar price to timber, but come with all the amazing benefits that steel provides. Your home will have far more structural strength, won’t have all the harsh chemicals used to treat timber, will have straighter walls, won’t succumb to water damage and much more. Book a call with us to get a free quote.
Does steel allow for much design flexibility?
Yes! the design possibilities that come with steel are practically unlimited. We can fabricate your steel frames to the exact specifications your architect provides, giving your project complete customisation and creative freedom.
Do steel frames hold up well against earthquakes and high winds?
Our steel frames can be engineered to meet the highest seismic and wind loads prescribed by the NZ Building Code. Steel has the highest strength to weight ratio of any framing materials. This means there’s less weight to start and stop moving during an earthquake. Steel framed houses in Christchurch suffered only superficial but no structural damage. The stronger screwed connections can withstand greater winds including cyclones.
Is it difficult to add electrical and plumbing service penetrations?
Our steel frames are manufactured with pre-punched holes for running pipes and electrical wiring, reducing preparation time for other trades. Our design team will work with you to meet all the custom requirements of your project.
Can I convert my plans from timber to steel?
We can easily convert your timber plans to steel with all your custom requirements and dimensions.




